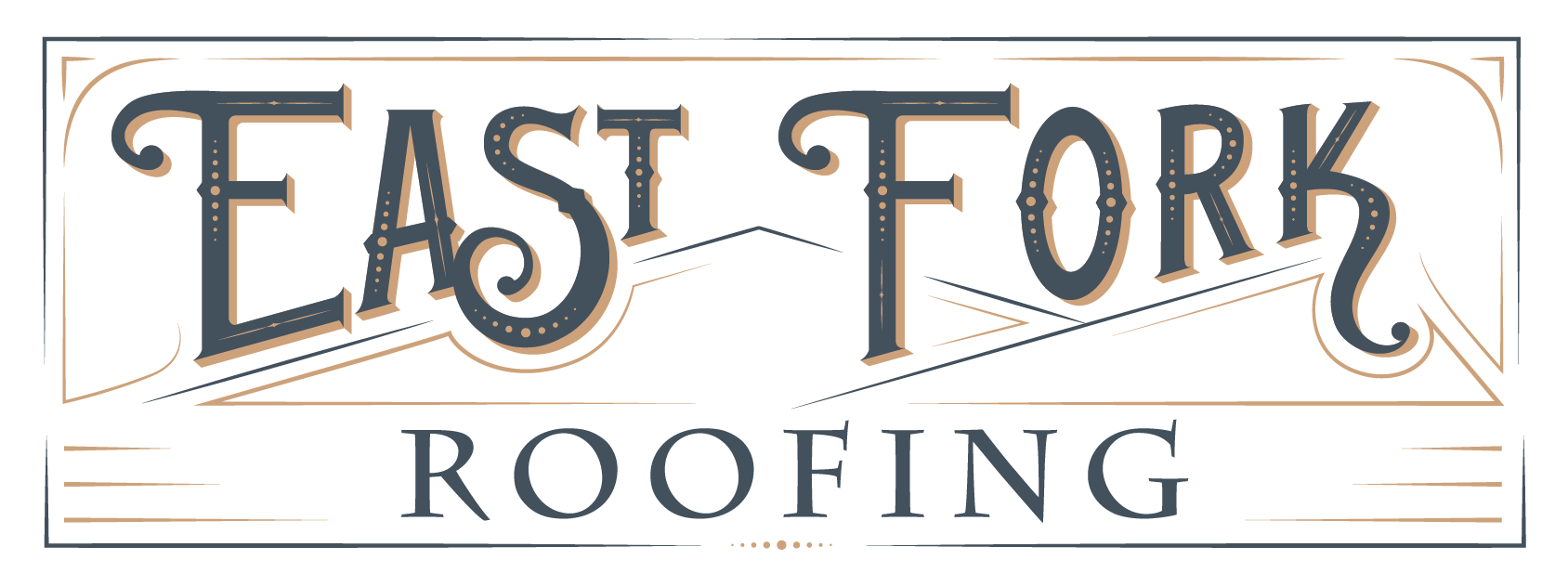Premier Roofing Solutions for Every Home
Comprehensive Roofing Services
by East Fork Roofing
At East Fork Roofing, we are dedicated to delivering exceptional roofing services, tailored to meet the specific needs of each client in Northern Nevada and Northern California. Recognizing the crucial role your roof plays in the overall integrity of your home, we offer a wide array of roofing services designed to maintain your peace of mind in every season. Our expert team specializes in roof replacements, roof repairs, and snow & ice removal, ensuring that every home remains safe, secure, and aesthetically pleasing.
Embark on your roof replacement project with East Fork Roofing and partner with experts who put your home’s safety and visual appeal first. Our comprehensive roof replacement services include a meticulous assessment of your existing roof, followed by the selection of high-quality materials that match your home’s environmental conditions and architectural style. We ensure a seamless process that enhances your home’s durability and curb appeal.
Protect your home’s safety and comfort with East Fork Roofing’s reliable roof repair services. Whether it’s damage from severe weather, everyday wear and tear, or unexpected incidents, our team responds quickly to address and repair issues efficiently, minimizing disruption and extending the lifespan of your roof.
Dealing with roof damage can be stressful and disruptive. East Fork Roofing offers prompt and reliable repair services. Our experienced team is equipped to provide efficient solutions that minimize disruption to your daily routine, often completing necessary fixes in a single visit.
For homes in areas prone to severe winter conditions, East Fork Roofing offers specialized snow and ice removal services. Our proactive measures help prevent potential damage from heavy snow and ice accumulation, safeguarding your home from structural issues, leaks, and potential collapses.
At East Fork Roofing, we understand that every home is unique. That’s why we offer tailored roofing solutions that cater to the specific needs of your property, whether it’s a mobile home, a single-family house, or a lakeside retreat. We carefully consider all aspects of your home’s location, architecture, and your personal preferences to deliver roofing solutions that are not only effective but also enhance your home’s aesthetic.
Explore East Fork Roofing’s Commercial Roofing Services, where we blend expert craftsmanship with high-quality materials to safeguard your commercial investments. From emergency repairs to comprehensive maintenance and full roof replacements, our skilled team ensures durability and style for your business infrastructure.
Explore our specialized Roof Replacement services for Manufactured Homes. Licensed by the Nevada Manufactured Housing Division, East Fork Roofing expertly handles both mobile and manufactured homes, adapting to unique installation requirements.
East Fork Roofing’s Fire Retardant Removal Service uses the Arctic Steamer to safely and effectively remove wildfire retardant from homes and businesses without damaging paint, shingles, or landscaping. This professional-grade system relies on high-temperature, low-pressure steam—free of harsh chemicals—for a gentle, environmentally friendly clean trusted by contractors.
what customers think of us
Honesty, integrity & experience
Financing Options Through EnerBank
Flexible Payment Solutions for Your Roofing Projects
Understanding the importance of affordability in home improvement, East Fork Roofing now offers financing options through EnerBank. This partnership enables you to proceed with your roofing projects without delay, ensuring you can manage costs effectively. For more details, our project proposal will provide comprehensive information on how to apply and make the most of these financing options. For more details, our project proposal will provide comprehensive information on how to apply and make the most of these financing options.



